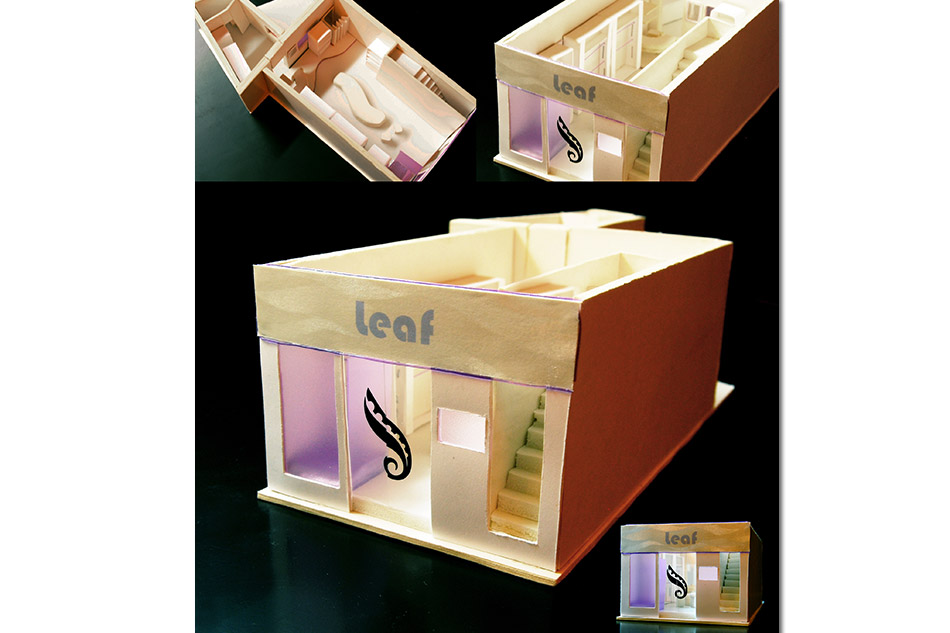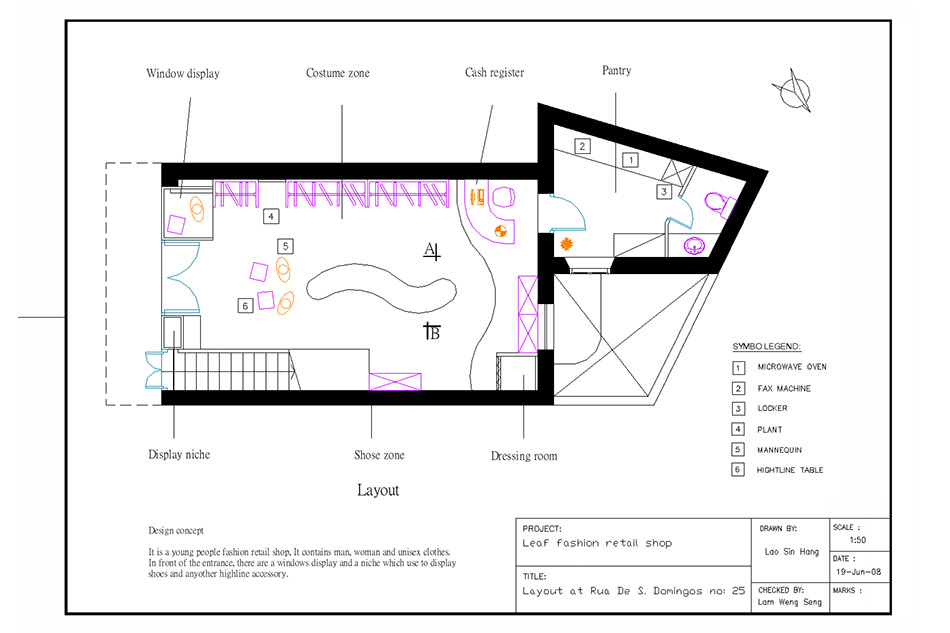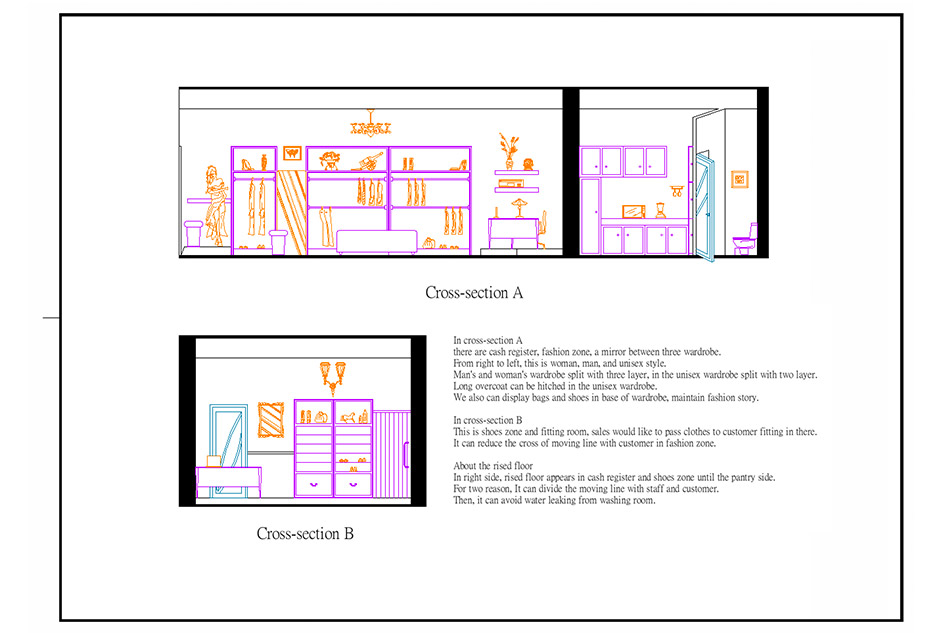Design, CAD drawing, Model making and Photography by : Lao
Year : 2008
Design concept
It is a young people fashion retail shop, It contains man, woman and unisex clothes.
In front of the entrance, there are a windows display and a niche which use to display
shoes and anyother highline accessory.
In cross-section A
there are cash register, fashion zone, a mirror between three wardrobe.
From right to left, this is woman, man, and unisex style.
Man’s and woman’s wardrobe split with three layer, in the unisex wardrobe split with two layer. Long overcoat can be hitched in the unisex wardrobe.We also can display bags and shoes in base of wardrobe, maintain fashion story.
In cross-section B
This is shoes zone and fitting room, sales would like to pass clothes to customer fitting in there.
It can reduce the cross of moving line with customer in fashion zone.
About the rised floor
In right side, rised floor appears in cash register and shoes zone until the pantry side.
For two reason, It can divide the moving line with staff and customer.
Then, it can avoid water leaking from washing room.


